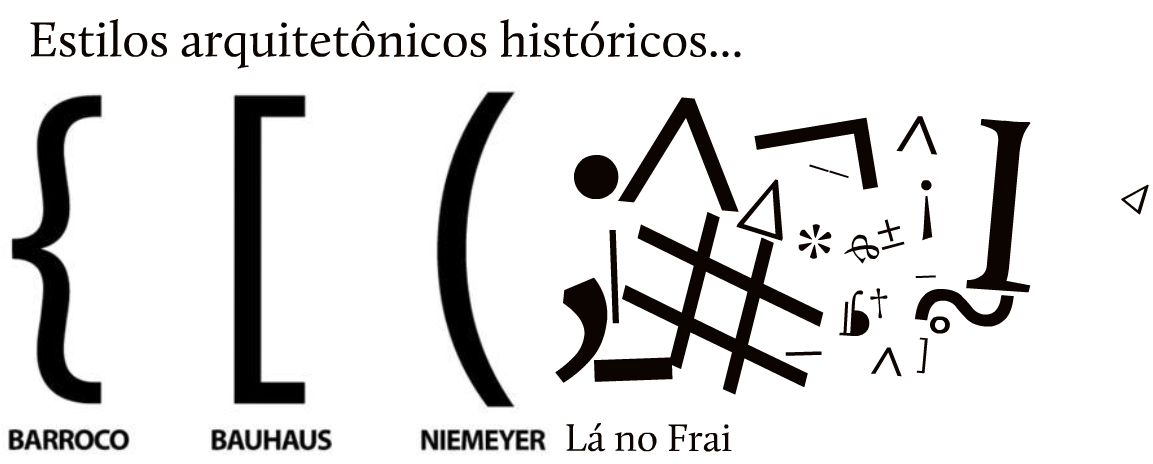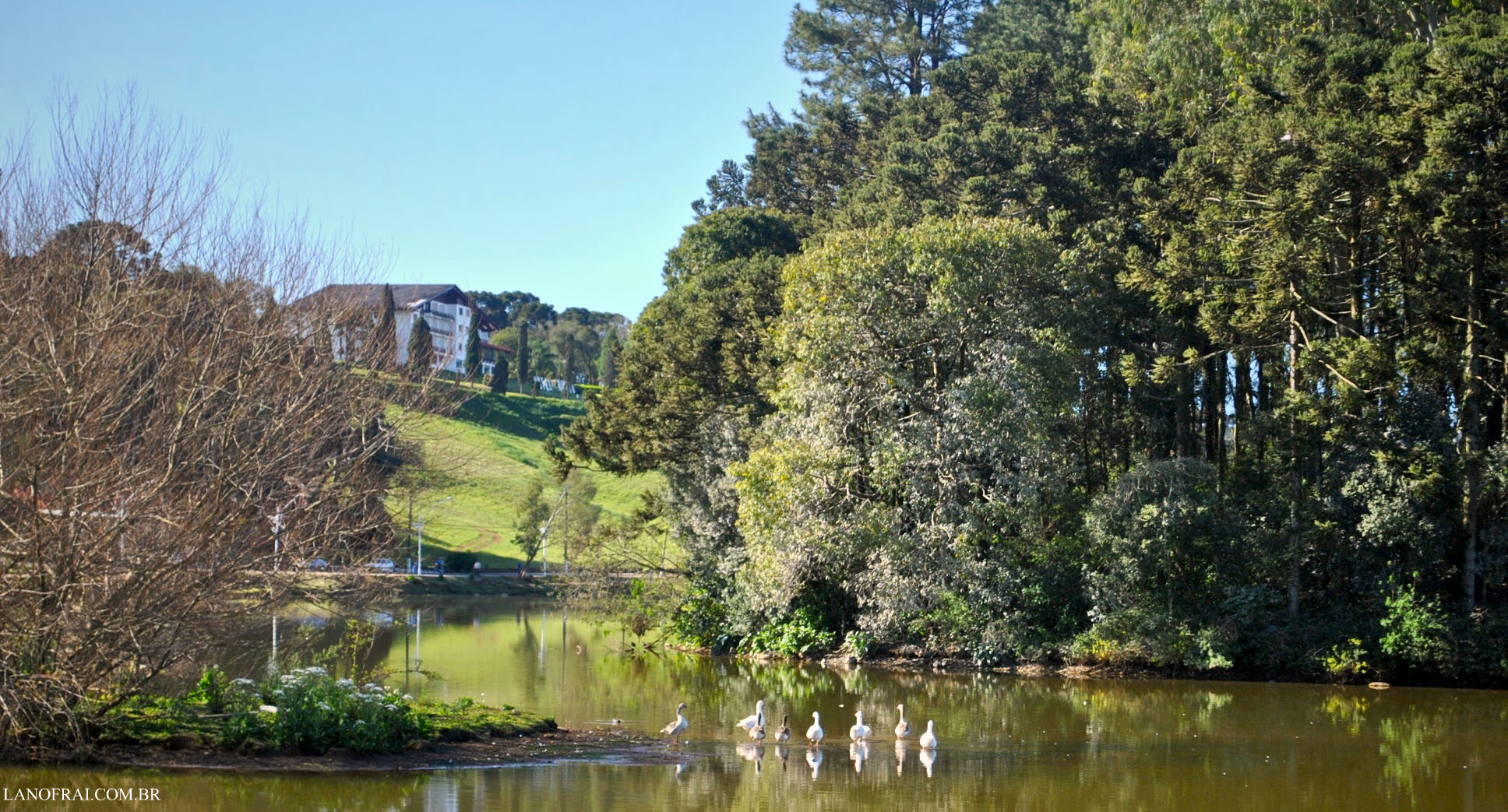Before I show pictures the city buildings and talk about economics and its infrastructure in the following posts you should first be aware of underlying rational behind the overall city architecture. The key principles that guides the Fraiburguese architecture were developed by the use reverse engineering. That is, looking at the results and finding the answers to what, how, and why things are the way they are. The conclusion is the creation a new and revolutionary achitecture style so called “Lá no Frai architecture”, which is the freedom of doing whatever and wherever you want, the total preservation of individuality.
Antes de mostrar as fotos dos prédios e falar sobre sua economia e infra-estrutura nos próximos posts é necessário entender pouco da arquitetura da cidade como um todo. Os princípios chaves que norteiam a arquitetura Fraiburguense foram extraídos com base na metodologia de engenharia reversa. Isto é, olhando para os resultados e o que existe, buscando as respostas para entender o que, como e porque as coisas são do jeito que são Lá no Frai. A conclusão deste levantamento de dados que já dura mais de 5 anos é a criação de um estilo arquitetônico novo que dá a liberdade de fazer o que se quiser onde quiser e com a preservação total da individualidade.
Below is an overview of the concept in comparison already well-known styles. It shows that anything has its place anywhere pointing to any specific direction. All the elements contained are keyboard characters and do not necessary represent the city map or any specific buildings although some might look familiar.
Abaixo está uma visão geral do conceito da arquitetura do Frai comparação com estilos já conhecidos, mostrando os elementos encontram seu lugar no espaço fraiburguense apontando para qualquer direção. Todos os elementos contidos são caracteres do teclado e não representam necessariamente o mapa da cidade ou quaisquer edifícios específicos, embora alguns possam parecer.

As a proof of concept, the photo below is the best overlook point in the city where you can see the emergence of the city architecture style. Looking carefully we can spot more than 10 totality different buildings including churches, houses, apartment buildings and so on. This portrays the diversity of a non-homogeneous people and an incredible individualized sense of perfection that unites everyone.
Como prova de conceito, a foto abaixo (tirada da frente da barraquinha da maçã) é o melhor ponto de vista da arquitetura “Lá no Frai”, nela podemos ver a emergência estilo. Olhando com cuidado, podemos também visualizar mais de 10 obras diferentes, incluindo igrejas, casas, edifícios e assim por diante. Isso retrata a diversidade de um povo não-homogêneo e um incrível senso individualizado de perfeição que une a todos.

So what explains this? Fraiburgo is a quite new city, which is reaching its first 50 years of emancipation in 2011. Differently to a rather homogeneous towns like “Treze Tilhas”, which 60km away and predominantly Austrian, Fraiburgo has a mix of elements that becomes virtually impossible to define it as a German architecture although its is deeply rooted in the city DNA name and so forth. Fraiburgo as the rest of the country, specially in the south, is a melting pot of cultures that were transfigured overtime by the Portuguese language, creating a new race, a new way of looking at world, new life expectations, a new forms of arts in brand new world. If I can resume the whole thing in few words I would say that Fraiburgo and its architecture is the result of a “Diverse spontaneity”, something that is rare to find in regions where plantations and slavery was the predominant economic factor.
Então, o que explica isso? Fraiburgo é uma cidade muito nova e que está alcançando seus primeiros 50 anos de emancipação em 2011. Diferentemente de uma a cidade culturalmente homogênea como “Treze Tilhas”, que fica a 60 quilômetros de distância e predominantemente austríaca, Fraiburgo tem a cultural alemã profundamente enraizada no seu DNA e no seu próprio nome mas há uma mistura de elementos que a torna praticamente impossível definí-la como uma cidade de arquitetura alemã, embora ela seja visível nos principais pontos da cidade e em sua estrutura econômica. Fraiburgo, como o resto do país, especialmente no sul, é um caldeirão de culturas que foram transfiguradas pela língua Portuguesa da nova nação, criando assim uma nova raça, uma nova maneira de enxergar o mundo, novas expectativas de vida, novas formas de artes em um mundo novinho em folha. Em resumo, Fraiburgo é o resultado de atividades de “diversidade espontânea” algo gerador de valor humano muito raro em regiões de escravidão e monocultura.
The main characteristics or principles of the architecture and the buildings are as follows:
- The city is new, its is like a sand box. Things can be changed very quickly as it is happening recently.
- Individuality is more important than economics of scale. Any attempt to serialize buildings will suffer social pressure. Houses with the same architecture will be placed in different regions and if by chance they happen to be close to each other they have to be painted in a totally different colour including exotic ones. Because of that it is very easy to find and memorize places without GPS. For a Fraiburguese person like me in Holland was a nightmare to see everything so equal 🙂
- Weekends are the best time for the citizens to visit their own city to make sure that nobody else has copied their house :). This foster creativity.
- The Cardinal directions are not the relevant, so buildings can be placed pointing to any directions and that’s is perfectly fine. It is more important to look nice according to the piece of land you have (the city is rather hilly). People don’t talk about the cardinal directions perhaps because it is not an island or not big enough to do so.
- Very few buildings have insulation systems to keep the outside cold from mixing with the internal heating system. People don’t know why that happens. I don’t know too why in such a cold place new builds are still being built like that. Some say it is because it is too expensive, in the long-term they spend much more on electricity and medicines.
That’s it for now, I hope you guys get a good grasp on this concepts that would be of a great help to understand our culture nowadays.
As principais características ou princípios da arquitectura Lá no Frai “tchozina” são os seguintes:
- A cidade é nova, é como uma caixa de areia onde as coisas podem ser mudadas rapidamente assim como está acontecendo recentemente.
- A individualidade é mais importante do que a economia de escala na visão dos habitantes. Qualquer tentativa para serializar edifícios sofrerá repressão social. Casas juntas, por exemplo, são chamadas chamadas de “pombal” e o pessoal faz graça com isso. Algumas casas podem ter a mesma planta (estilo), porém elas serão colocados em diferentes regiões da cidade. Caso elas ficarem próximas, como em habitações populares, serão pintadas com cores totalmente diferentes incluindo cores exóticas. Por causa disso é muito fácil de encontrar e memorizar lugares sem GPS. Como um Fraiburguese na Holanda foi um pesadelo encontrar os lugares onde tudo é padronizado 🙂 lá no frai não é assim e nem nunca será.
- Fins de semana são o melhor momento para os fraiburguenses visitarem a cidade para se certificarem de que ninguém mais tenha copiado o jeito da sua casa. Isso é competitividade e incentivo a criatividade.
- Os pontos cardeias não são muito relevantes, as construções podem ser colocadas apontando para todos os sentidos sem problemas. É mais importante uma boa aparência de acordo com o pedaço de terra que você tem pois a cidade tem muitos morros. As pessoas não falam sobre os pontos cardeais, talvez por não ser uma ilha e nem grande o suficiente para tal.
- Muito poucas construções possuem sistemas de isolamento térmico para manter o frio do lado de fora. As pessoas não sabem por que isso acontece. Eu também não entendo porque, em um lugar tão frio as novas construções ainda são feitas como casas de praia. Alguns dizem que é por causa do preço, mas no longo prazo o morador gastará muito mais com eletricidade e medicamentos quando se fica pestiado (doente). Esse é um ponto que precisa ser discutido não só em Fraiburgo, mas em toda a região subtropical do Brasil.
Bom por hora é isso, está foi apenas uma visão espacial de Fraiburgo estudada ao londo do tempo e não se considera uma teoria definitiva mas que explica até certo ponto a realidade.





